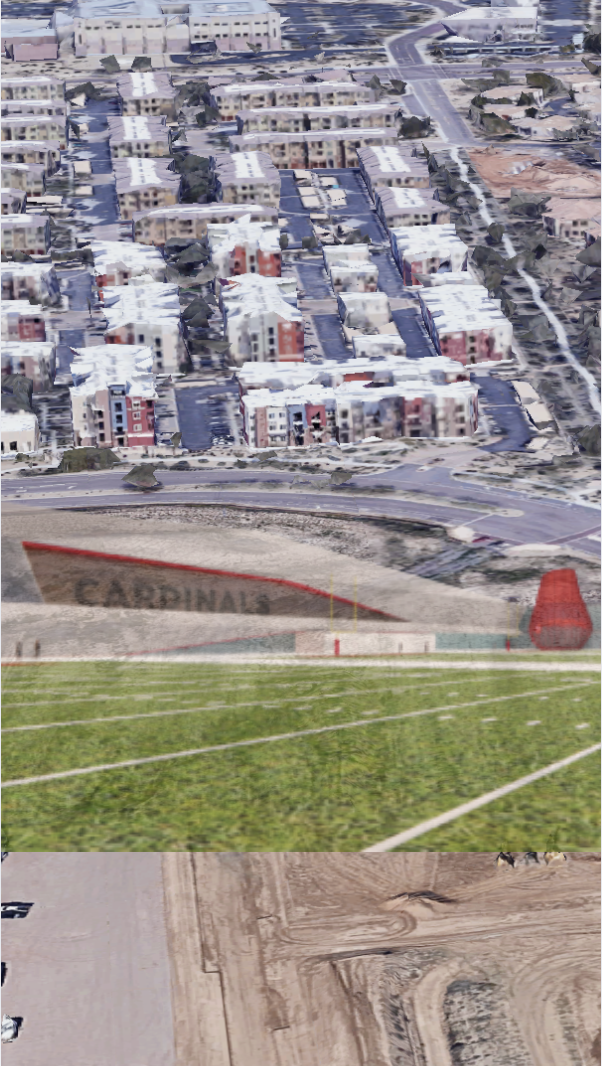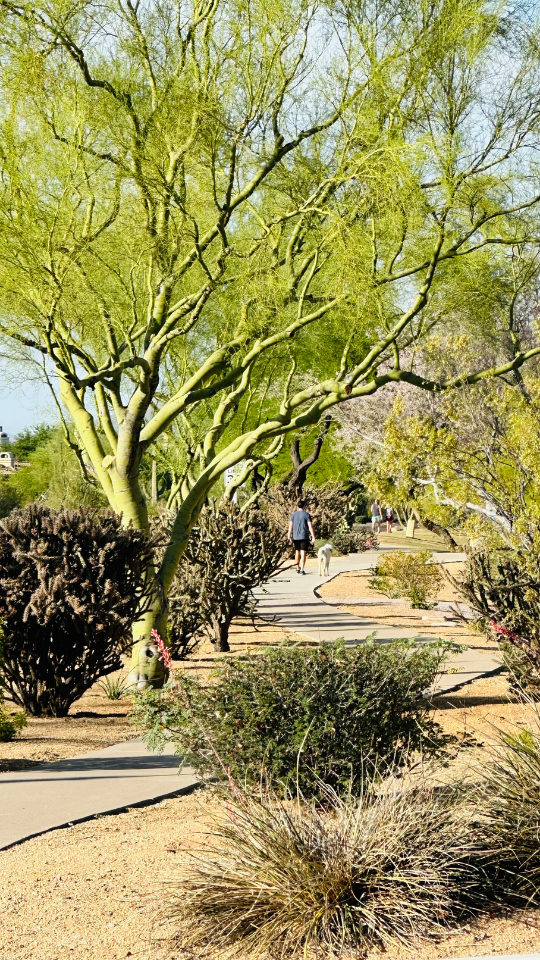
In the heart of North Scottsdale, the parcel at 9100 Legacy Boulevard is emerging as a strategic commercial infill opportunity within the DC Ranch master-planned community. Once an underutilized corner at Legacy and Pima Road, it is now being readied for development as part of DC Ranch Crossing’s commercial precinct. As the Phoenix metro area continues to densify outward and infill opportunities tighten, parcels like 9100 Legacy are precisely the kind of “smart edge” commercial nodes that can deliver outsized returns in value capture, placemaking, and community synergy.
DC Ranch, conceived in the 1990s and spanning roughly 4,000 acres, has always woven commercial, open space, and residential uses in harmony with the Sonoran Desert landscape. Over time, its retail nodes—Market Street, Canyon Village, and DC Ranch Crossing—have become the social and service cores inside the larger community fabric.
Recent moves to bring 9100 Legacy online align with both DC Ranch’s broader strategic refresh and the region’s push toward more walkable, mixed-use nodes rather than pure strip development. The timing is opportune: rising competition for infill parcels, shifting consumer preferences toward proximity and convenience, and Scottsdale’s evolving zoning frameworks all point to a moment of opportunity.
This analysis dives deep—what’s proposed, what challenges lie ahead, how 9100 Legacy fits into DC Ranch’s bigger vision, and what strategic moves could make it a landmark commercial node rather than just another retail pad.
Imagine a resident living in Silverleaf or Desert Camp—on a Thursday evening they’d rather stop two minutes from home for a spa, café, or medical service than drive twenty minutes across town. That micro-convenience, when stitched well into a neighborhood, becomes sticky—residents stay, foot traffic builds, and property values feed off the momentum. Yet too often commercial infill is planned as “just more retail,” neglecting the deeper role it plays as placemaker and value generator.
At 9100 Legacy, that tension is real. On one hand it’s a relatively small 2.34-acre parcel—about 102,000 square feet—zoned for neighborhood commercial use, with prior design review approvals and “shovel-ready” entitlements. On the other hand, decisions made now—tenant mix, architectural character, access, parking layout—will determine whether this becomes a vibrant node or just another underperforming corner.
The stakes are significant. If this parcel fails to connect with its surroundings, it could become a drag—traffic friction, underutilized space, aesthetic discord. But if it’s thoughtfully programmed, it becomes a magnet: med-spa, wellness clinic, boutique grocer, and high-touch services—brands that reinforce DC Ranch’s premium residential identity. In doing so it draws not just DC Ranch residents but spillover from the Loop 101 corridor and adjacent suburban growth pockets.
9100 Legacy has the potential to be a value multiplier—a small parcel with outsized leverage in both community satisfaction and real estate returns. The design, layout, and brand alignment decisions taken today will echo for decades, shaping how residents perceive convenience, walkability, and live-work balance in North Scottsdale.
To understand 9100 Legacy fully, one must see it against the backdrop of several commercial development configurations and their trade-offs.
On one extreme, big-box or regional retail captures scale but often suffers from mismatch in context, traffic burden, and rental risk. On the other, simple neighborhood strip centers offer low risk but low margin and often lack character. Then there’s the hybrid: a curated cluster of service, medical, wellness, boutique, and food-and-beverage tenants anchored by a differentiator—such as a specialty grocer or signature tenant. That middle path often yields the best balance in a premium master-planned setting.
In DC Ranch, there’s precedent. DC Ranch Crossing was designed as an upscale retail center anchored by AJ’s Fine Foods and distinguished by its architectural detailing. Market Street operates as a mixed-use hub blending retail, office, and community amenities. Compared to those larger nodes, 9100 Legacy is compact. That invites both constraints and opportunities. You can’t replicate scale, but you can dial finesse: internal pedestrian flows, co-tenant synergies, landscape buffers, and “living edge” tenants such as wellness and boutique service providers.
Because it’s small, the design and tenant curation matter even more. Tight control of aesthetics and circulation allows a walkable, human-scaled edge that complements the larger retail spine of DC Ranch Crossing. From a homeownership and equity perspective, parcels like this tend to be undervalued unless they perform exceptionally well. But when done right, the uplift to adjacent residential parcels is disproportionate. Residents benefit from nearby amenities that reduce car trips and enhance lifestyle satisfaction, while appraisers reward communities with cohesive, integrated nodes.
9100 Legacy is not merely a commercial lot—it is connective tissue between DC Ranch’s residential fabric and the broader regional commercial grid. Its success or failure will color the perceived completeness of the DC Ranch ecosystem.
Several voices shape how 9100 Legacy is conceived, approved, and built. At the community level, the DC Ranch Community Council and the Master Planning Committee hold significant influence over design guidelines, infrastructure alignment, and amenity priorities. They act as stewards, balancing growth pressure with resident expectations.
On the municipal side, Scottsdale’s Planning and Development Services and the Development Review Board play crucial roles. The board has consistently emphasized desert-appropriate architecture, native landscaping, parapet modulation, and visual compatibility with the existing built environment. Their lens focuses on balance between urban form and Sonoran sensitivity.
Among developers and brokers, several groups have participated in early concept work for 9100 Legacy, including the C&L Bailey Group, which proposed a 19,598-square-foot mixed-use commercial plan across the 2.35-acre parcel. Renaissance Construction, previously involved in DC Ranch Crossing, has experience with boutique retail pads that integrate contextually with luxury master plans.
Architects, landscape consultants, and civil engineers familiar with desert urbanism will be essential in translating building massing, solar strategy, and site circulation into a coherent desert-responsive design. Real estate brokers can provide key intelligence—lease rates, absorption trends, and tenant demand along Pima Road and within the DC Ranch corridor.
Residents of Desert Camp, Country Club, and Silverleaf also represent a powerful voice. They will judge whether this parcel enhances livability and architectural coherence or detracts from the community’s identity. If the design is heavy on surface parking and lacks visual charm, community pushback is likely. The success of 9100 Legacy therefore depends on orchestrating input among community planners, city officials, developers, and residents toward a shared vision of smart, contextual infill.
I believe, the first priority should be a contextual validation of tenant program and scale. Before committing to any layout, a detailed micro-market study across DC Ranch Crossing, Market Street, and nearby corridors should clarify demand for medical, wellness, esthetics, urgent care, and boutique retail. Those insights will drive right-sized footprints rather than generic boxes.
Second, emphasize pedestrian permeability and landscape layering. The parcel’s corner placement at Legacy and Pima demands careful traffic flow management and quiet edges. Shaded walkways, drought-tolerant landscaping, and integrated public seating can soften the transition between street and storefront. Position tenant entries toward internal pedestrian paths rather than exclusively to the road, creating a sense of place and walkability.
Third, embrace desert-context architecture and sustainability. Deep eaves, recessed fenestration, and native materials reflect DC Ranch’s established vernacular while minimizing heat gain and energy use. Engaging Scottsdale’s Design Review Board early ensures smoother approvals and sustainable long-term performance.
Fourth, consider flexible shell spaces. Medical and service tenants often need expansion capability. Modular designs with adaptable infrastructure—plumbing, HVAC, and circulation cores—offer resilience against future market shifts.
Fifth, plan for phased activation. Temporary pop-ups, local events, and creative signage can energize the site during early leasing stages. Shared parking agreements with adjacent parcels can optimize land use. Layering community-based programming into the site’s early life cycle fosters recognition, strengthens brand, and draws steady foot traffic from day one.
By merging thoughtful design, adaptable use, and local engagement, 9100 Legacy can transform from a passive landholding into an actively loved community space.

9100 Legacy is more than a parcel—it’s a reflection of Scottsdale’s maturing urban identity. If executed with foresight, it can reinforce DC Ranch’s reputation for thoughtful placemaking, sustainability, and everyday luxury. For residents, it represents convenience; for investors, it offers resilience and value capture; for the city, it contributes to a model of balanced growth.
Still, this analysis is informational and strategic in nature. Before moving forward, always consult with licensed professionals—architects, engineers, land planners, and market analysts—to confirm feasibility, compliance, and design integrity specific to the site.
As the project advances, two open questions remain: How will consumer expectations of convenience, health, and sustainability reshape tenant programming over the next decade? And could this compact parcel become a model for future infill nodes—where scale yields not limitation, but precision?
 Arizona Cardinals’ $136 Million “Headquarters Alley” Project: How a 217-Acre Deal Will Redefine North Phoenix by 2028
Arizona Cardinals’ $136 Million “Headquarters Alley” Project: How a 217-Acre Deal Will Redefine North Phoenix by 2028 Exploring Arizona’s Unique Land Ownership Laws: What Every Future Homeowner, Investor, And Relocating Professional Needs To Know
Exploring Arizona’s Unique Land Ownership Laws: What Every Future Homeowner, Investor, And Relocating Professional Needs To Know

 Public Safety as an Asset Class: The New Scottsdale AdvantageIn today’s Smart City economy, safety isn’t simply about peace of mind—it’s becoming a measurable, marketable asset class. Scottsdale is proving that public safety can be engineered into the fabric of
Public Safety as an Asset Class: The New Scottsdale AdvantageIn today’s Smart City economy, safety isn’t simply about peace of mind—it’s becoming a measurable, marketable asset class. Scottsdale is proving that public safety can be engineered into the fabric ofNice to meet you! I’m Katrina Golikova, and I believe you landed here for a reason.
I help my clients to reach their real estate goals through thriving creative solutions and love to share my knowledge.

