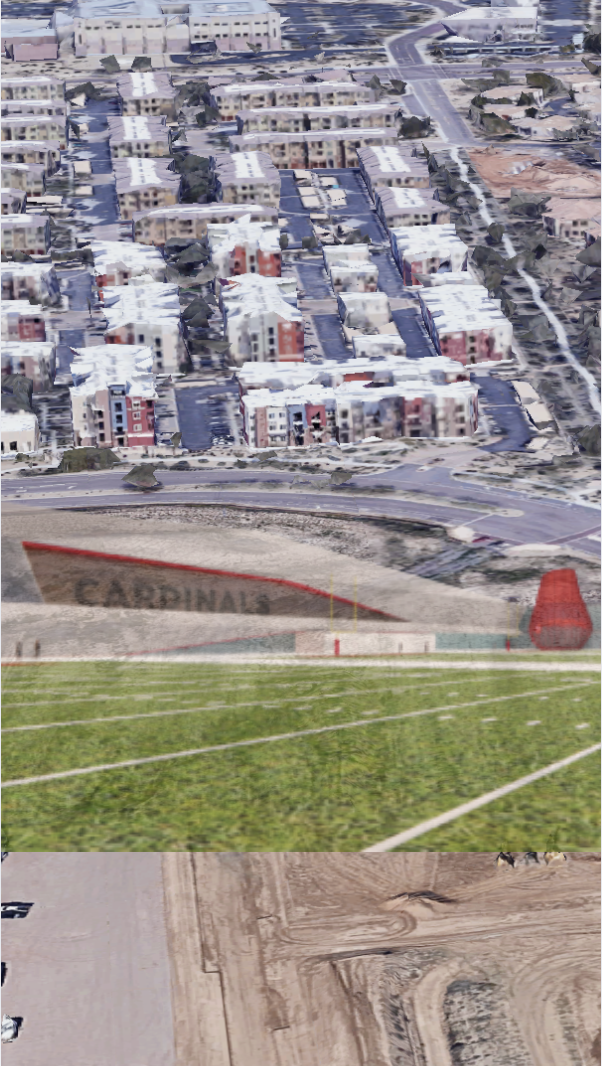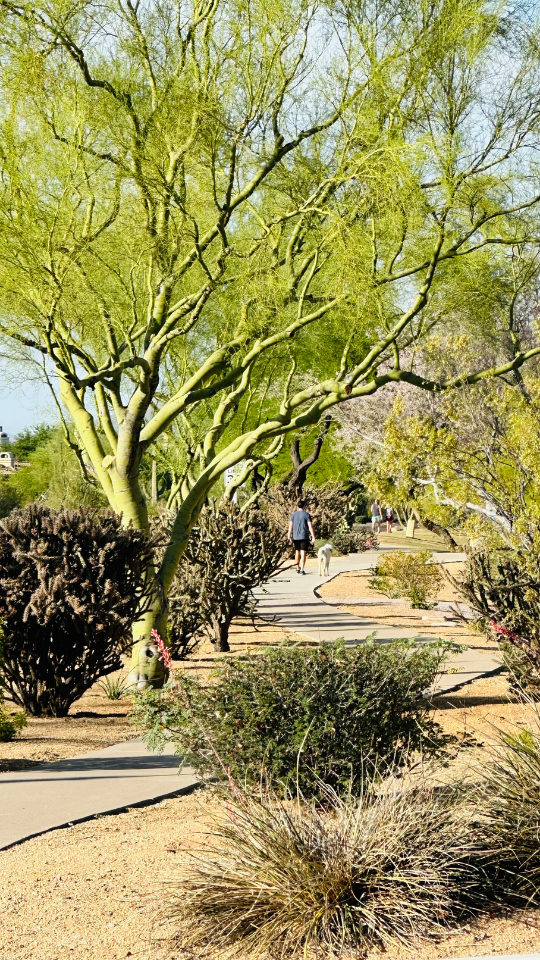
Scottsdale’s image is often drawn through winding residential streets, golf courses, and desert vistas. But tucked just east of DC Ranch, 100 acres of I-1 zoning are poised to shift that narrative. The Mack Company now owns this parcel at Pima Road and Loop 101 and is moving toward a warehouse and distribution development. Early plans show buildings spanning 50,000 to 200,000 square feet, with full access for semi-trucks and 24/7 operations under the current industrial zoning.
DC Ranch, with its four villages—Country Club, Desert Camp, Desert Parks, and Silverleaf—has long been a model of upscale master planning. The community prides itself on preserving the desert environment, maintaining high design standards, and balancing growth with livability. Nearby employment and retail nodes such as the DC Ranch Corporate Center already accommodate limited warehousing under similar zoning, though the scale of this new proposal is much larger.
What sets this project apart is its proximity to high-end residential neighborhoods and its strategic location at a major transportation artery. Its visibility from Loop 101 and adjacency to one of Scottsdale’s most desirable communities make it both a high-opportunity and high-scrutiny site. Can Scottsdale build a functional logistics hub without undermining neighborhood quality and property values? That question is quickly becoming one of the city’s most defining development debates.
Many American metros are wrestling with the same issue now confronting Scottsdale: how to accommodate the logistics infrastructure that modern supply chains demand without degrading the urban experience. Scottsdale’s limited land supply, combined with its strong neighborhood advocacy culture, heightens the sensitivity of industrial expansion. The parcel east of DC Ranch sits directly in this tension point.
Leaving the land undeveloped could push necessary warehousing farther out, raising transportation costs and traffic congestion elsewhere. But a fully industrialized site risks aesthetic and acoustic disruption for residents nearby. The balance lies in crafting a design that delivers economic and logistical utility while preserving the refined texture of the community.
The Mack Company’s current rezoning requests signal potential flexibility—a partial transition from strict industrial to a blend that includes commercial or service uses. Community leaders, including the DC Ranch Community Council, have engaged early with city officials to shape building height, truck routing, lighting, and landscape buffering standards. The tone of discussion is constructive, seeking collaboration rather than confrontation.
For DC Ranch homeowners and future buyers, this is more than an isolated project. It may redefine the boundary between residential prestige and working infrastructure. If handled well, it could demonstrate how Scottsdale’s growth narrative can blend performance, employment, and place-making in one integrated framework.
Not all warehouses have similar concepts, and the direction this project takes will depend on which form is ultimately approved. One potential outcome is a traditional logistics park—large, efficient, and utilitarian. This model favors broad tenant flexibility and regional job creation but risks appearing visually austere and increasing truck movement along residential corridors.
Another approach is the business-campus hybrid: medium-sized buildings with integrated offices, shaded truck docks, and architectural articulation. This form is more capital-intensive to build but harmonizes more easily with Scottsdale’s design standards. It invites tenants in clean manufacturing, tech assembly, and aerospace support industries—sectors that align better with the city’s innovation ecosystem.
The most forward-thinking version is a mixed-use overlay. Under this model, the northern edge closest to DC Ranch would transition into lighter commercial activity—showrooms, vehicle service, or research studios—while the southern and interior portions maintain heavier warehouse operations. This tiered use pattern softens visual impacts, creates a gradient between living and working environments, and allows future flexibility as market needs evolve.
From an equity standpoint, nearby property owners benefit most from this transitional approach. It reduces environmental exposure while still preserving Scottsdale’s tax and employment base. Developers gain adaptability; residents gain reassurance. The evolution from pure warehouse to hybrid urban employment zone may ultimately prove to be North Scottsdale’s most sophisticated response to the 21st-century logistics economy.
Community engagement around this project has been active and organized. The DC Ranch Community Council has coordinated directly with the City of Scottsdale’s Planning Division to advocate for design mitigation, enhanced screening, and truck route controls. Past efforts on similar projects in the area have succeeded in requiring subdued color palettes, hidden mechanicals, and restricted truck access along sensitive streets.
Local builders such as Camelot Homes, which developed Legacy at DC Ranch, have set the tone for architectural quality that residents expect. These developers represent the area’s design culture—one that prizes visual cohesion, desert integration, and long-term asset preservation. It is this aesthetic benchmark that the new industrial plans will be measured against.
City boards, particularly the Design Review Board and Planning Commission, have shown willingness to mediate between growth and community fit. Transportation planners and infrastructure specialists are also part of the conversation, especially as Loop 101’s upgrades continue to shape mobility patterns around Pima and Princess Drives. Brokers and real estate advisors across Scottsdale view this as a precedent-setting project that could influence future zoning expectations for edge districts where residential and industrial meet.
For developers and policymakers, the smartest move now is to convert challenge into design innovation. Establishing a wide landscaped buffer along the DC Ranch boundary, with smaller-scale commercial or office uses facing the community, would soften the transition and protect visual integrity. Buildings deeper within the site could handle heavier logistics activity without intruding on daily residential life.
Architectural modulation is equally vital. Facade variation, parapet breaks, and concealed loading docks can transform a warehouse from a perceived eyesore into a clean, contextual structure. Scottsdale has the design talent and regulatory framework to demand this level of quality.
Truck management policies will determine livability outcomes. Directing trucks to loop through arterial roadways rather than community-adjacent streets—and scheduling deliveries during off-peak hours—can dramatically reduce noise and congestion. Advanced wayfinding systems or digital geofencing could enforce these routes automatically.
Finally, maintaining flexible zoning overlays will future-proof the project. Allowing portions of the site to evolve into lighter industrial or tech-enabled uses ensures the development can pivot as economic trends shift. The mixed-use buffer concept, already in discussion, would provide Scottsdale with a scalable framework for other neighborhoods facing similar transitions.

The warehouse development east of DC Ranch is more than a land use case—it is a symbol of Scottsdale’s next growth chapter. It brings into focus how cities reconcile logistics with luxury, employment with environment, and design with development. The choices made here will influence property values, traffic patterns, and community identity for years to come.
The process is ongoing, with input from the Mack Company, city planners, local residents, and developers. Anyone with an interest in North Scottsdale’s evolution should stay informed and participate in future hearings. This is the moment to shape what kind of neighbor industry will be in a community known for its architectural grace.
As always, residents should consult licensed real estate advisors, planning professionals, and city officials before making property or investment decisions. This article offers an informed overview—not formal legal or development advice.
Can Scottsdale set a new benchmark for context-sensitive industrial design? And will DC Ranch’s edge become a model of balanced urban coexistence, where commerce and community meet in the desert’s quiet equilibrium?
 Arizona Cardinals’ $136 Million “Headquarters Alley” Project: How a 217-Acre Deal Will Redefine North Phoenix by 2028
Arizona Cardinals’ $136 Million “Headquarters Alley” Project: How a 217-Acre Deal Will Redefine North Phoenix by 2028 Exploring Arizona’s Unique Land Ownership Laws: What Every Future Homeowner, Investor, And Relocating Professional Needs To Know
Exploring Arizona’s Unique Land Ownership Laws: What Every Future Homeowner, Investor, And Relocating Professional Needs To Know

 Public Safety as an Asset Class: The New Scottsdale AdvantageIn today’s Smart City economy, safety isn’t simply about peace of mind—it’s becoming a measurable, marketable asset class. Scottsdale is proving that public safety can be engineered into the fabric of
Public Safety as an Asset Class: The New Scottsdale AdvantageIn today’s Smart City economy, safety isn’t simply about peace of mind—it’s becoming a measurable, marketable asset class. Scottsdale is proving that public safety can be engineered into the fabric ofNice to meet you! I’m Katrina Golikova, and I believe you landed here for a reason.
I help my clients to reach their real estate goals through thriving creative solutions and love to share my knowledge.

